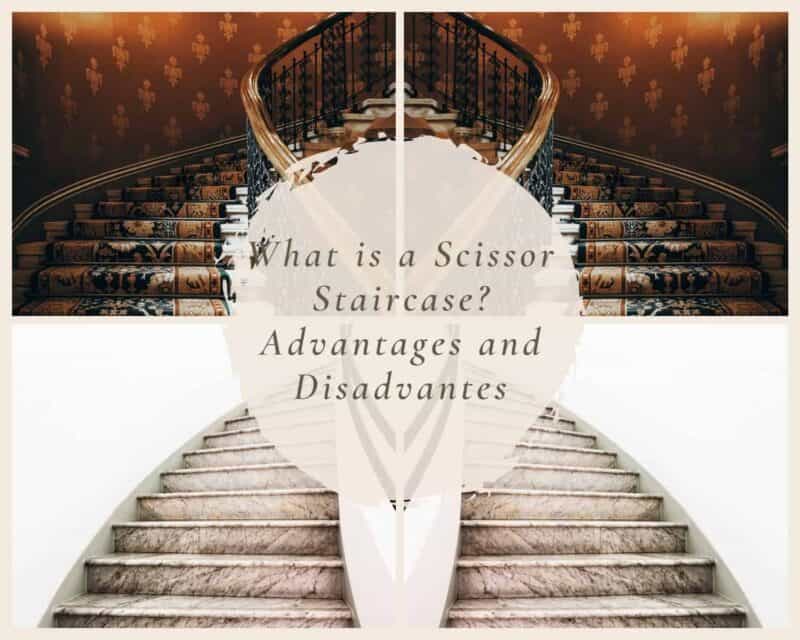The primary use for stairs is to provide an easy and simple means of movement between different levels of a building. Initially, houses and shelters had only one story, but as the population increased, it was realized that even the area above ground could be utilized.
Stairs date back to the very first human structures. Things like logs and flat rocks were stacked to give access to those hut entrances that were raised, and even to caves or hilltops. As building techniques advanced, staircases were invented, and improvement has been ongoing ever since.
What is a Scissor Staircase?
A scissor staircase consists of two stairways that interlock, providing two pathways of egress that are separate but located within the same stairwell enclosure. Scissor staircases are a common design mostly used by firefighters, and they include two separate straight run stairs, located within the same stairwell.
Why are they called scissors staircases?
Scissors is a phrase used to refer to a grammatically singular word. The cutting instrument that we refer to as scissors is just one cutting instrument, but it has two blades that work together to get the job done. This is the same concept that has been implemented in the scissors staircases. It provides two pathways of egress that are separate but located within the same stairwell enclosure.
Condo towers or apartment buildings on narrow sites in urban areas are mostly designed with a scissor staircase. This is because scissors staircases achieve the mandatory two means of exit. They are good because they reduce the floor area that is required for circulation. Scissor staircases are particularly good for those small footprint residential apartment structures that need two vertical ways of exit. In large footprint structures, scissors staircases can result in dead-end corridors. For this reason, they are not commonly used in commercial or high-end buildings.
Advantages of scissor staircases
- Scissor staircases can create a visually striking appearance by arranging the building materials in varying degrees of texture, opacity, and reflectivity.
- They are cost-effective, as they are good at reducing the amount of floor area required for circulation, rather than building two separate stair enclosures.
Disadvantages of scissor staircases
- They are thought to not meet the minimum safety requirements of two exits, especially in cases where there’s a fire emergency.
- Since the stairs are usually built within the same enclosure, it is easy for fire from one door to quickly compromise both sets of stairs.
- Since fire and heat travel upwards, scissor stairs pose a safety risk since there in no other exit pathway.
The reason why scissor joints are provided in staircases
Scissor joints in a staircase reinforcement are for the prevention of the cover crushing due to the force that is generated, otherwise known as resultant force.
A small scissor stair is suitable for use in small spaces, with a ceiling height of at least 3,000 mm. If the height of the ceiling is less than 3,000 mm, the scissor stair can as well be shortened. This is done by removing one of the intermediate scissor sections and putting back the bottom element.
In construction, one design decision will always lead to yet another and another decision to be made. This is true for staircases too. What is penciled out in the blueprint may look perfect and easy, but the actualization will need so much more. There are many different types of staircases, but the scissors staircase is the best choice for residential buildings that have limited space. It is important to always have a safety exit though, which can be put on the rooftop.


